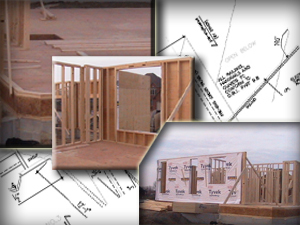 Floor systems are assembled independently from the walls and provide a working platform where partitions and walls for the next floor are built. Framed using wood, interior walls constitute the building’s skeleton and vertically transfer loads from the roof and floors to the foundation. In addition, they spatially divide the total area of the building and can be used to run mechanical, electrical and plumbing systems. Exterior walls control the movement of heat, moisture and air into and out of the building. They must reject rain, wind and cold in the winter and block excess heat in the summer. To fulfill these tasks, exterior walls must be well insulated and leak-free. Floor systems are assembled independently from the walls and provide a working platform where partitions and walls for the next floor are built. Framed using wood, interior walls constitute the building’s skeleton and vertically transfer loads from the roof and floors to the foundation. In addition, they spatially divide the total area of the building and can be used to run mechanical, electrical and plumbing systems. Exterior walls control the movement of heat, moisture and air into and out of the building. They must reject rain, wind and cold in the winter and block excess heat in the summer. To fulfill these tasks, exterior walls must be well insulated and leak-free.
|