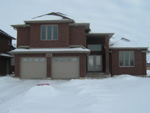Another exciting custom-built model home by Amine Construction. Built on an approximately 60x125 feet lot, this 5-level brick home has a unique layout, featuring a large master bedroom with tray ceiling, full ensuite and walk-in closet. With over approximately 2400 square feet of living area, special features include a large kitchen, maple hardwood floors, 12”x24” porcelain tiles in all wet areas, custom designed stairs, and much more.
|

more pictures
|